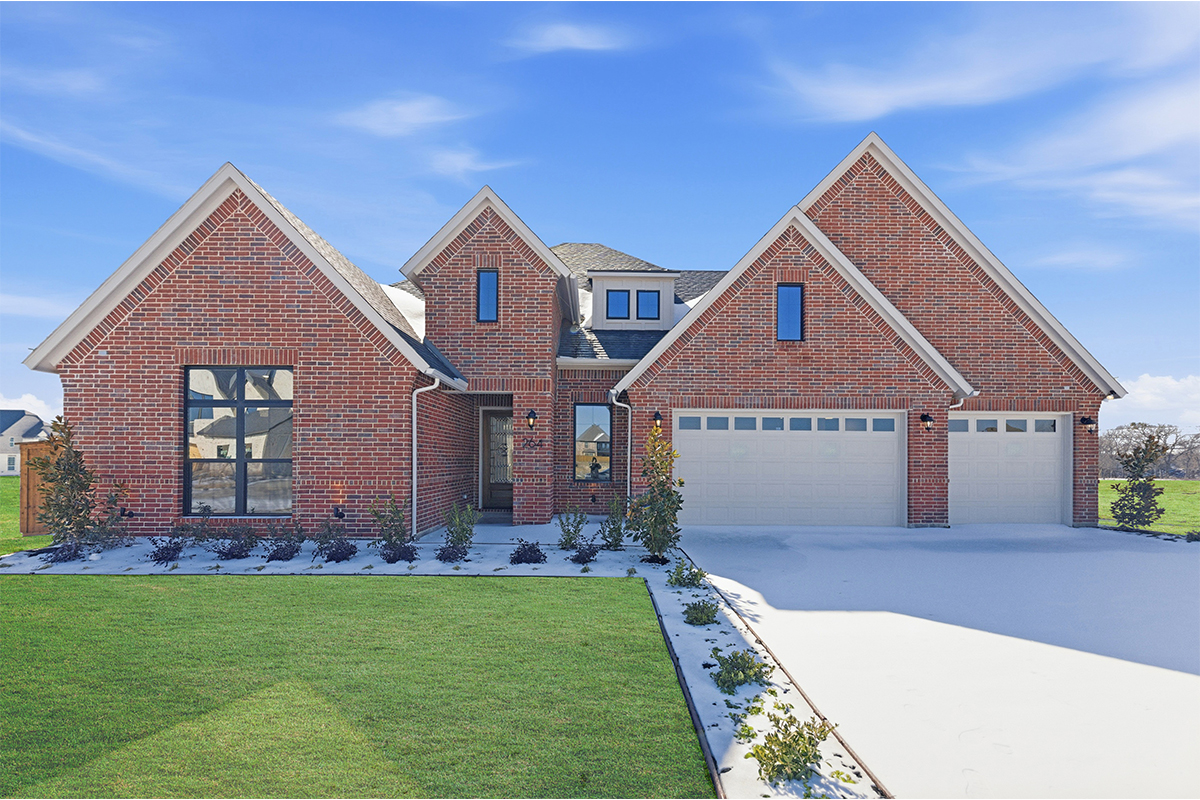264 Lantern Ridge Dr
Aledo, TXSOLD
SOLD
- Floor Plan: Pyvot Traditional
- Community: Rio Vista at Kelly Ranch
- 3 Beds
- 4 Baths
- 2890 SqFt
- 5 Cars
264 Lantern Ridge Drive
Welcome to 264 Lantern Ridge Drive, showcasing the Pyvot Traditional floorplan in the premier Kelly Ranch community—neighboring Tiger Woods’ Bluejack National and zoned to acclaimed Aledo ISD.
This thoughtfully designed one-story home offers 2,890 square feet of refined living, featuring 3 bedrooms, 4 baths, and an impressive 5-car garage. Inside, soaring ceilings, custom windows, and open-concept living spaces create a bright and inviting atmosphere.
The chef’s kitchen includes Bosch appliances, quartz countertops, and a custom vent hood, flowing seamlessly into the dining and great room areas. A dedicated Pyvot office provides a private, insulated workspace, while the spa-inspired primary suite offers a serene retreat with luxurious finishes.
Every element—from foam insulation and tankless water heater to designer fixtures and details—reflects Pyvot Homes’ commitment to comfort and craftsmanship. Future Kelly Ranch amenities will include a resort-style clubhouse, pool, sport courts, and fitness center—delivering elegance and everyday ease in a remarkable setting.
Directions
Take I-30 W from Fort Worth.
Merge onto I-20 W toward Abilene.
Take Exit 420 for FM 1187/Farmer Rd toward Aledo.
Turn right onto FM 1187 N.
Turn left onto Bailey Ranch Rd.
Turn right onto Lantern Ridge Dr—the destination will be on your right.





